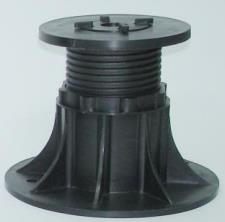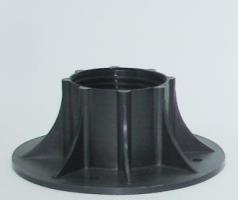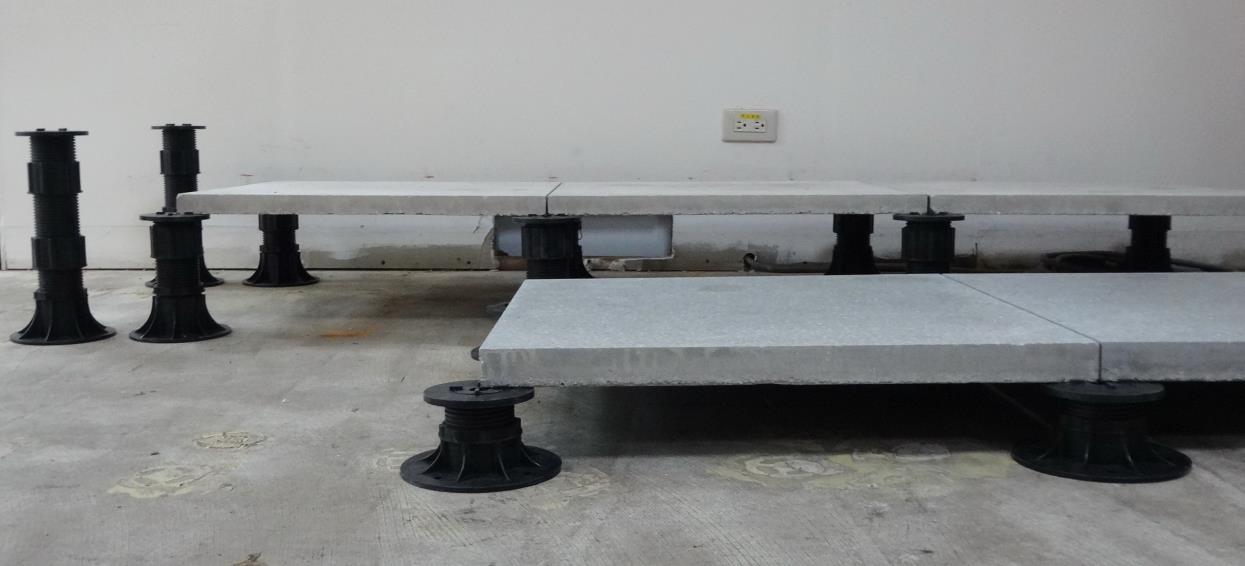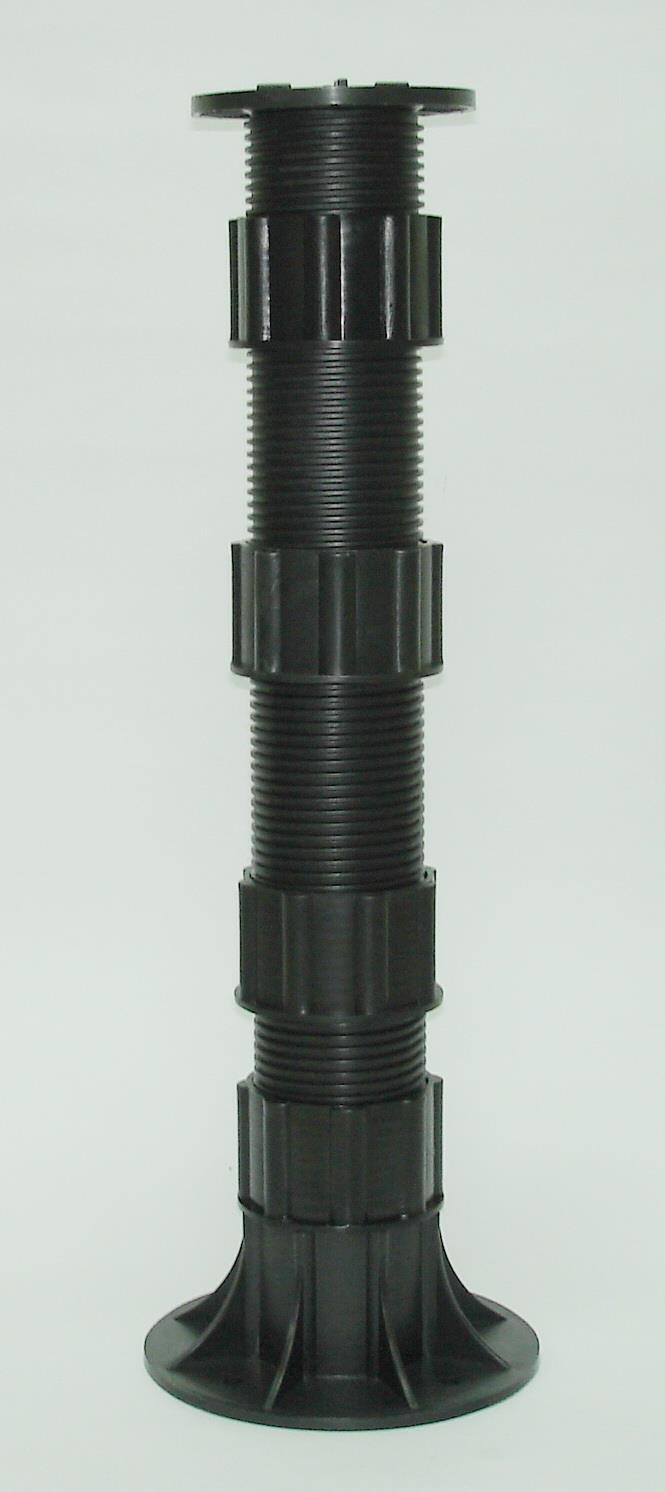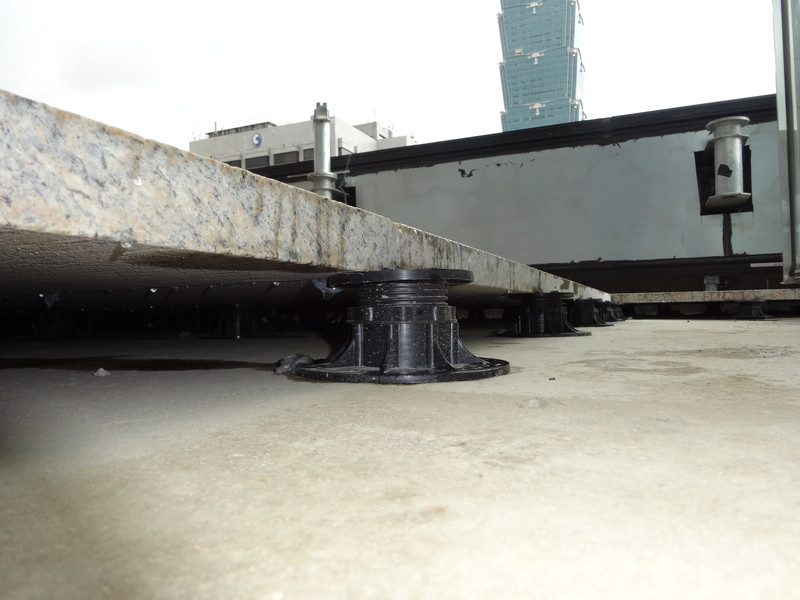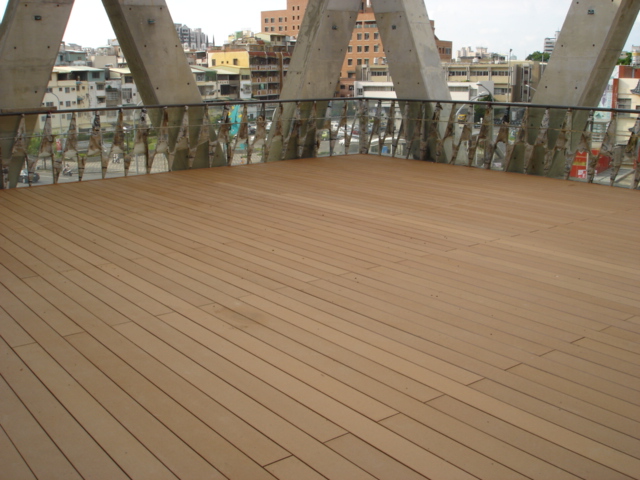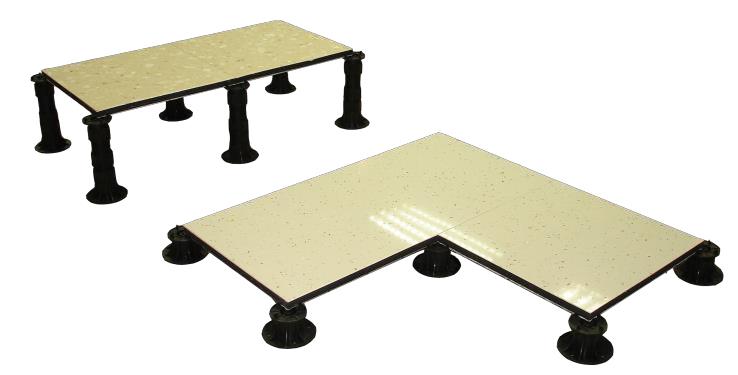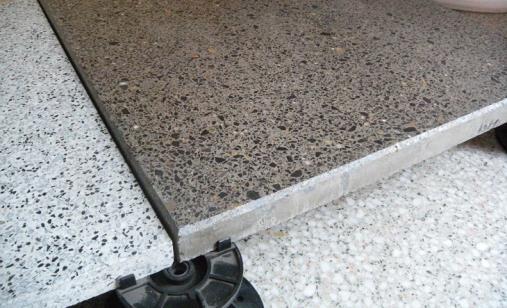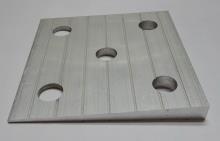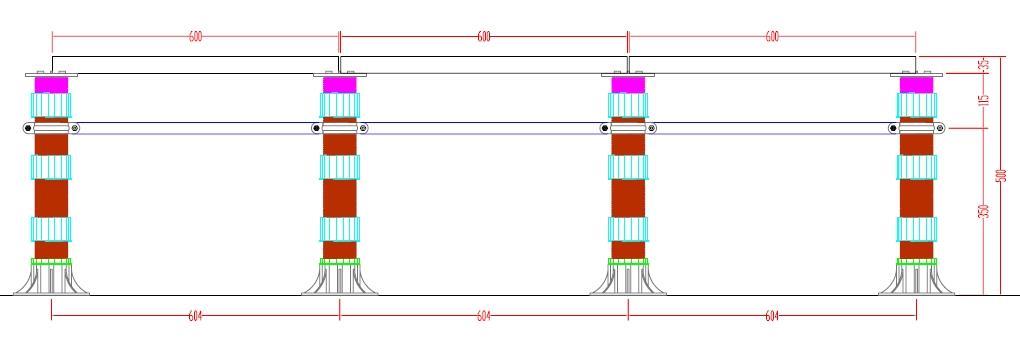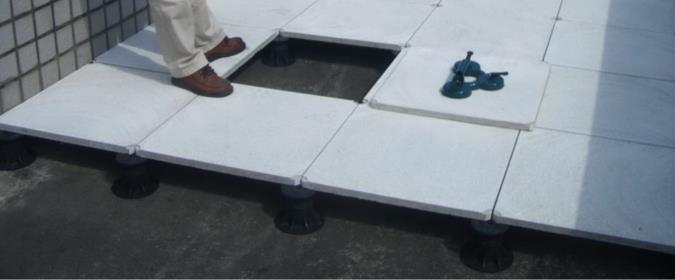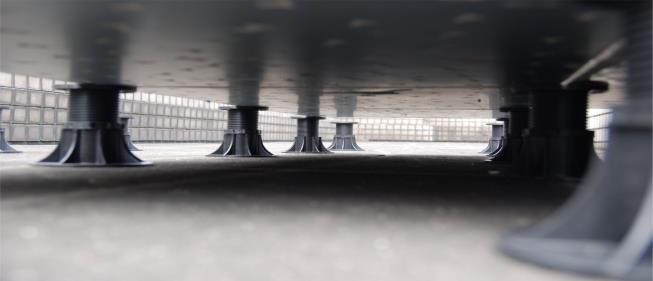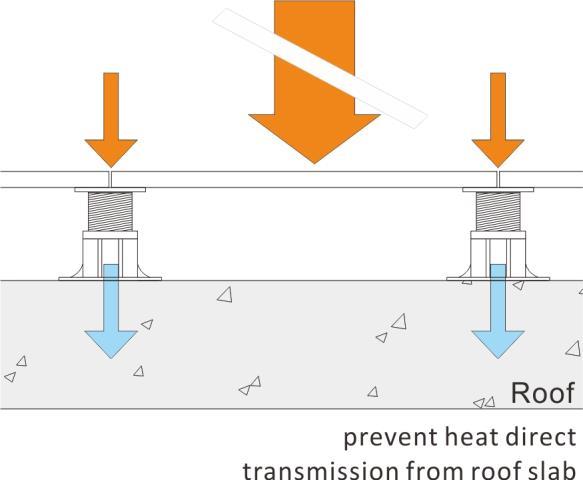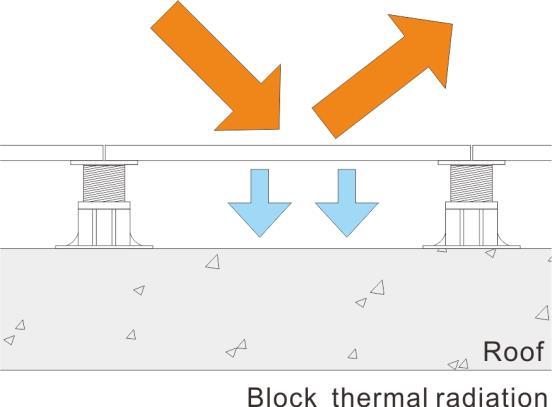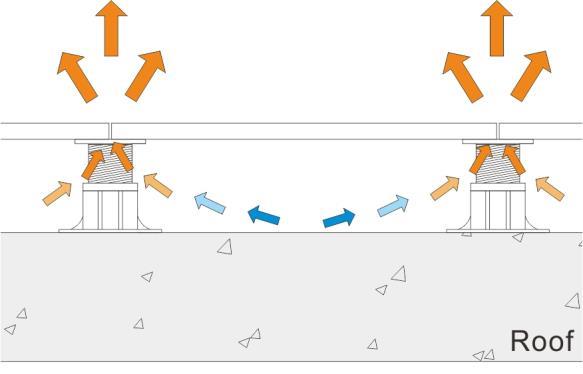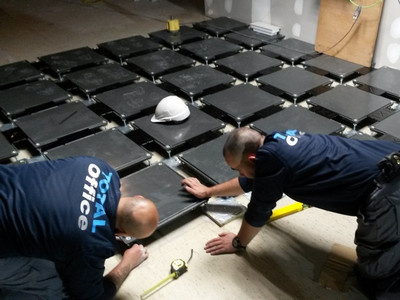HiFloor pedestal system
is ideal solution as supporting understructure for all type of outdoor raised floor stoneware tiles and wood planks. The system provides complete heights by easy assemble of studs and nuts, to comprise standard finish floor height 55 mm to 600 mm, and up to 1200 mm by adding braces and supports. The pedestaling system is water-proof. So, also good for using in high humility and watering interiors such as pools, saunas, toilets, etc.
Environment-Friendly and LEED compliance
All components of the pedestaling systems are made of recycled propylene which comply to LEED, and contribute LEED credit points when apply for green building certificate. The system is environment-friendly because all components are 100% re-useable, and 100% recyclable.
is ideal solution as supporting understructure for all type of outdoor raised floor stoneware tiles and wood planks. The system provides complete heights by easy assemble of studs and nuts, to comprise standard finish floor height 55 mm to 600 mm, and up to 1200 mm by adding braces and supports. The pedestaling system is water-proof. So, also good for using in high humility and watering interiors such as pools, saunas, toilets, etc.
Environment-Friendly and LEED compliance
All components of the pedestaling systems are made of recycled propylene which comply to LEED, and contribute LEED credit points when apply for green building certificate. The system is environment-friendly because all components are 100% re-useable, and 100% recyclable.
Components:
The system consists of top-plate set, extension-stud, extension-nut, and pedestal-base. extension-studs are hollow stud with exterior thread extension-nuts are hollow stud with internal thread
The system consists of top-plate set, extension-stud, extension-nut, and pedestal-base. extension-studs are hollow stud with exterior thread extension-nuts are hollow stud with internal thread
Top plate set: consists of top plate, and dividers for tiles and planks.
Extension-Stud: exterior thread stud, available at three heights for height extension to cover all height requirements.
Extension-Nut: available in 12 mm and 50 mm height, to lock Extension-Studs, or lock Extension-Stud onto Pedestal-Base
Pedestal-Base: self-stand pedestal base with internal thread for locking by first piece Extension-Stud, to extend to required Heights
Level-pad (optional): for leveling the pedestals, to absorb the slope at concrete slab or ground for rain draining. Made of aluminum.
High loading property:
The system is suitable for heavy loading application, which is sustainable for heavy loading requirement, for loading 1500LB less than 2.5 mm depression, and to 4,125LB (1,875 kg) without failure on the pedestal itself. And, when assembled, support the heavy-duty stoneware tiles required in outdoor applications.
Extension-Stud: exterior thread stud, available at three heights for height extension to cover all height requirements.
Extension-Nut: available in 12 mm and 50 mm height, to lock Extension-Studs, or lock Extension-Stud onto Pedestal-Base
Pedestal-Base: self-stand pedestal base with internal thread for locking by first piece Extension-Stud, to extend to required Heights
Level-pad (optional): for leveling the pedestals, to absorb the slope at concrete slab or ground for rain draining. Made of aluminum.
High loading property:
The system is suitable for heavy loading application, which is sustainable for heavy loading requirement, for loading 1500LB less than 2.5 mm depression, and to 4,125LB (1,875 kg) without failure on the pedestal itself. And, when assembled, support the heavy-duty stoneware tiles required in outdoor applications.
