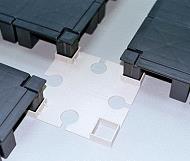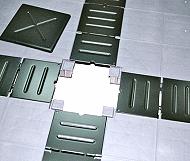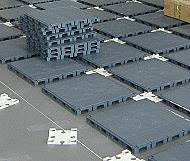Why NETFLOOR systems are installed following by the contour of the floor
NETFLOOR Low-Profile systems not only create most ceiling-to-floor space, but also are capable of superior capacity for cable trench and under UniPanel.
For ECO series, the cable trench clearance is system height minus 9 mm; for CAMASS and CAMASSCRETE series, the cable trench clearance is system height minus 12 mm. Please find the following summary table for details.
Taking ECO CA600R (60mm H) as example, it at least can stack 60 cable lines (Cat.6) or stack 13 pcs 1/2 inch wide conduit under cable trench per 600 mm wide module. Following drawing shown.

4-way Base Connector to connect corner pedestals of the UniPanel to automatically form grid-pattern of Cable Trenches

Central Cap and Flank Cap are fully accessible, and inter-changeable. Users can lift the caps easily without using special tools

Continuous interlocking process to lay UniPanels on the floor. It follows the floor contour with no leveling required
But when installing conventional raised access floor (CRF), "leveling" is standard procedure due to the relatively high profile, the flooring itself becomes a structure requiring high level of precision.
All experienced installers know that CRF is generally installed at more than 150 mm height, and for heights of less than 100mm it simply is not cost- and labor-effective. CRF floors therefore consumes more of ceiling clearance as in most retrofit projects, and the situation is only worse when there are more floors. To provide a viable alternative, Netfloor Cable Management Access Floor systems are developed at low profile configurations of less than 100 mm (4") height. It is designed for floor-ceiling height conservation while maintaining sufficient cable capacity in the cable trenches. The Low-Profile access floor systems (Camass, CamassCrete, ECO systems) hence require different set of conditions for installation.
In most real-world scenarios, the sub-floor's elevation will vary at least 30 mm (1.18") to 60 mm (2.36") in rooms of sizes between 100 and 500 square meters. This is even more true in older buildings that have paid toll to time. When we are looking at an elevation variation of more than 30 mm (1.18"), 40mm (1.57"), or 50 mm (2"), CRF will need to be leveled to offset that variation, resulting in much lower clearances where the whole purpose was defeated.
The drawing on the next page shows a scenario where the installation of CRF at 76 mm (3") becomes meaningless when the floor elevation variation is a very commonplace 50mm (2"). In this case, CRF needs at least more than 120 mm (4.72") in height to be useful, and, consequently, the floor-ceiling clearance will have to be sacrificed. This won't do for buildings without that luxury!
If we need to conserve floor-ceiling clearance exists, low profile flooring system is the only practical application. Of all such systems, Camass, CamassCrete, ECO systems are best choice. Refer to the drawing on the next page to see what we mean by the Camass and CamassCrete System following the contour of the floor and maintaining a consistent cable capacity.
When the sub-floor conditions are generally smooth as to be suitable for carpet tile or sheet vinyl installation, then it would also be suitable for Camass and CamassCrete System installation. Camass and CamassCrete System of 100 mm (4") height or less shall be installed by following the contour of the sub-floor.
UniPanels of Camass and CamassCrete System are self-standing floor panels with built-in pedestals. Connected by Base Connectors, they create uniform-clearance cable trenches that offer uniform cable capacity throughout the entire flooring installation.